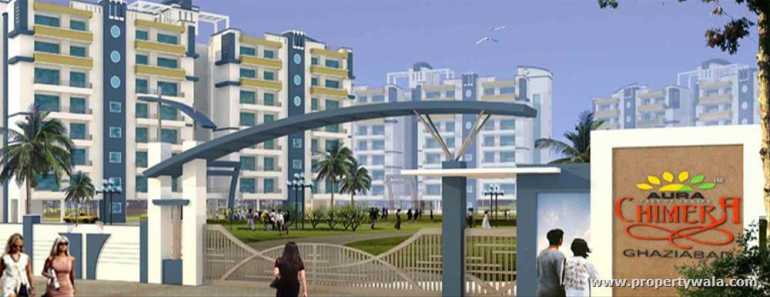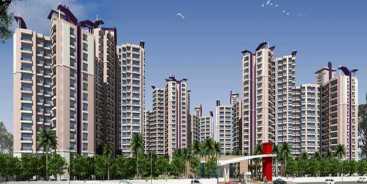Description
Project name- Nitishree aura chimera
Location -ghaziabad
Amenities:
Swimming Pool
Gym
Community Hall
Kids Play Area
Jogging Track
24 Hours power backup
Security Gard 24 Hours
Parking place
Features:
Three Tier round the clock security.Professional security system.Modern Fire fighting systems.
Modern Safety devices.
Controlled entry and exit.
Approx. 7500 sq.yd. single park with Landscaping.Tree Lined, Well lit, Wide Roads.
Ample parking space.
2 Lifts in each block.
Hi-tech Waste Management system
Adequate Power Backup.
Broadband connectivity for all apartments.Cable connection in all apartments through centralized control system.
Walking and jogging tracks.
Specifications
Structure
Earthquake resistant RCC and non-load bearing brick walls.
Doors & Windows:
Frams : Imported Wood / Aluminium Frames
Shutters : Flush Doors
Hardware:
All doors and windows with metal fittings, with mortice locks and doors.
Walls & Ceilings:
Pop finish on walls ane ceilings in all bedrooms and D/D Room.
Flooring:
Kitchen, Bedrooms, D/D and Lobbies : vitrified tiles.
Master Bedroom : Wooden Flooring(Optional).
Toilets and Balconies : Anti-skid ceramic tiles.
Staircases, enterance lobby and passage : Kota stone, baroda green stone combination.
Electrical:
Copper wiring in PVC concealed conduit. Light fittings and fans in bedrooms, D/D rooms.
Finishing:
Doors/Windows: lacquer polish finish / synthetic enamel paint.
Internal/ceiling: oil bound distemper in pleasing colour shades.
External/Wall finish : permanent textured finish.
Kitchen:
Granite counter.
Stainless steel sink with drain board, hot and cold CP mixture.
Glazed wall tiles upto 2 ft. height above counter.
24 hrs. water supply.
Toilets:
European Floor mounted WC in pastel shades.
ChinaWare matching tiles upto 7 ft. height in all toilets Wash Basin, CP fittings mixture with provision of hot & cold water.
24 hours water supply.
Shourya Towers Pvt. Ltd. is also known as Nitishree Infrastructure Ltd, which is renowned and respected name in the building construction and real estate field in Delhi NCR and Punjab reason. The aim of this company is to deliver uniquely designed and brilliantly developed marvels whether they be for residential and commercial or retails purposes and that they provide this on affordable price.
Features
Luxury Features
Power Back-upRoom ACLiftsWater Softner
Security Features
Security GuardsElectronic SecurityIntercom FacilityFire Alarm
Lot Features
Private TerraceBalconyPrivate GardenCorner LocationPark Facing
Lot
Basement
Interior Features
WoodworkModular KitchenFeng Shui / Vaastu Compliant
Interior
Marble FlooringGranite FlooringWooden FlooringFly Proofing
Exterior Features
Reserved ParkingVisitor ParkingIndependent GarageServant Quarter
Recreation
Swimming PoolParkFitness Centre / GYMClub / Community Center
Maintenance
Maintenance StaffWater Supply / StorageBoring / Tube-wellRain Water HarvestingWaste DisposalRO SystemWater Softner
Commercial Features
Service / Goods Lift
Land Features
Clear TitlePlot Boundary WallSociety Boundary WallCorner PlotFeng Shui / Vaastu CompliantClub / Community CenterAdjacent to Main RoadPark/Green Belt FacingWater ConnectionElectric ConnectionClose to HospitalClose to SchoolClose to Shopping Center/Mall
General
Power Back-upCentrally Air ConditionedRoom ACLiftsHigh Speed InternetWi-Fi
Other features
Ready To Move
Amenities
 Club House
Club House Swimming Pool
Swimming Pool Lift
Lift Security
Security Intercom
Intercom Children Play Area
Children Play Area Shopping Center
Shopping Center Park
Park Sewage Treatment Plant
Sewage Treatment Plant Visitor Parking
Visitor Parking Gas Pipeline
Gas Pipeline Internet Provider
Internet Provider Fire Safety
Fire Safety Gym
Gym Power Backup
Power Backup Gated Security
Gated Security























